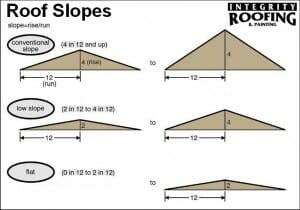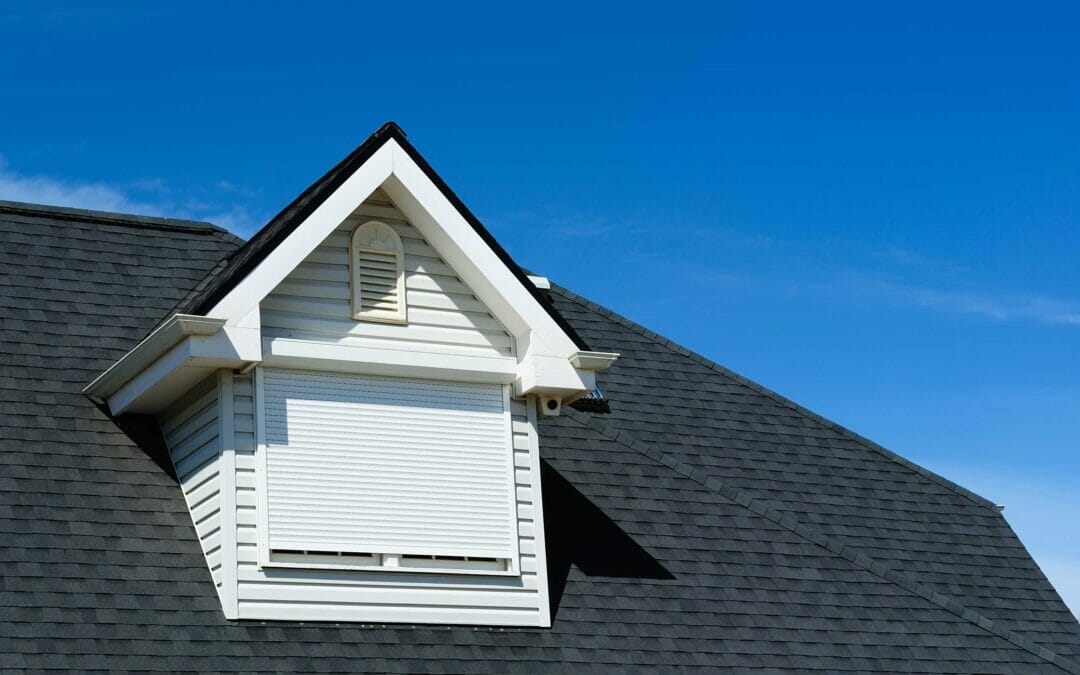 So, you’ve decided to build your home. Congratulations!
So, you’ve decided to build your home. Congratulations!
Planning your roof’s slope
You already most likely know that there are many different choices to be made when it comes to constructing the perfect roof for your home. All roofs are different: they vary by style, overhang, pitch, and cover material. When you decide on your roofing options, make sure you keep in the mind the different benefits to be considered with your pitch and style of roofing.
Roof Slope
The slope of your roof is one of the most crucial points in your entire home. It will determine several different things: the slops will greatly affect the volume of space in your home or the amount of space you have to heat and cool. It affects water draining off, what roofing materials you can choose, and of course the style of your finished roof.
You may have heard the slope of your roof being referenced as the pitch. You can easily figure out the pitch of your roof by locating the rise in vertical inches for each twelve inches in horizontal length, also known as a run. When defining the pitch of your roof, there are several well known options: flat roofs, low slope, conventional slope, and steep slope.
Some advantages of a conventional or sleep slope is that you will have the option of using tile or wood singles as well as having an increased slope means less maintenance in the long run. These roofs also tend to last longer than others. While your initial costs of a steeper roof may be more in the beginning, you will more than earn it back in the long run with an extended roof life and lower repair and maintenance costs.
Measuring Your Roof’s Slope
As a general guideline for measuring your roof’s pitches, you will follow a given rise/run. For example: a measurement of 6/14 means your roof rises vertically 6 inches for every 14 inches of horizontal length.
Flat roof: 2/12
Low slope: 2/12-4/12
Conventional slope: 4/12-9-12
Steep slope: 9/12-greater
Types of Roofs
There are many different types of roofs that you can choose from when constructing your home. These are some examples of various roof type, but not limited to:
- Cross Gable Roof. Similar to the Gable roof, this certain type of roof has two sections that cross each other. These particular perpendicular areas are usually seen for dormers, garages, entrances, etc.
- Dutch Colonial Roof. A Dutch Colonial roof is a roof with a very steep pitch. This type of roof generally will extend down over the exterior of the entire second floor of the home.
- Flat Roof. Exactly known as its name, a flat roof. These certain roofs are easy to build and cost effective.
- Gable Roof. One of the more common styles in the US. A gable roof is known as a triangle shaped roof. This particular shape allows for snow and rain to easily flow off.
- Gambrel Roof. This certain roof type is well known as resembling a bell when viewed from the side. This side view is also similar to the Mansard roof. This roof is commonly seen on barns.
- Mansard Roof. A Mansard roof, also known as a French Gable roof, is a roof that has a flat top instead of forming a full triangle like the Gable roofs.
- Saltbox Roof. Similar to the Gable roof, this roof has two sides that are asymmetrical.
- Shed Roof. A simplistic roof style that slants down in one direction allowing snow and water to flow off in a rapid manner.
Contact
If you or someone you know is interested in any of these types or roofing, contact us today and let’s begin on working on your dream roof! If you are looking for a roofing company in Colorado Springs contact us for a free consultation.

